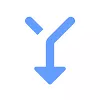| タイプ | 変異体 | ||||
|---|---|---|---|---|---|
6.4 11 APK | |||||
サイズ: 10.06 MB 証明書: 1f710d97e57f47817dbd533d93a47e69a29f67e5 SHA1署名: de90d42b580330af28f9a21f714764d85afbc8c1 建築: universal 画面DPI: ldpi (120dpi), mdpi (160dpi), hdpi (240dpi), xhdpi (320dpi), xxhdpi (480dpi), xxxhdpi (640dpi) デバイス: laptop, phone, tablet | |||||




ダウンロード drawing from the architecture of the house APK無料
drawing collections of complete house architecture
The house plan can be drawn after going through a series of design stages. Starting from needs analysis, land analysis, design concepts, to design development. After all the stages are completed properly, then a floor plan can be drawn and useful for the development phase.
Actually how to draw a minimalist house plan is no different from other building plans. Each space must be clearly illustrated, along with a comparison of actual size, floor height, description of size, location of door and window openings, placement of structures, furniture, stairs, as well as building materials and vegetation.
Here's how to draw a minimalist house plan and how to read it. At least, you can understand how to draw and read a minimalist house plan.
Actually how to draw a minimalist house plan is no different from other building plans. Each space must be clearly illustrated, along with a comparison of actual size, floor height, description of size, location of door and window openings, placement of structures, furniture, stairs, as well as building materials and vegetation.
Here's how to draw a minimalist house plan and how to read it. At least, you can understand how to draw and read a minimalist house plan.
もっと見せる
より詳しい情報
で更新
2021-08-04
サイズ
10.06 MB
現行版
6.4
Androidが必要
4.0.3 and up
コンテンツのレーティング
Everyone
が提供します
mbah yoyo
デベロッパー [email protected]











